Right after Thanksgiving we moved the North Carolina team to a brand new office in Morrisville, just two miles from our old location. We were at the previous location for more than 12 years. When we moved in there, we took the office space as it was. That meant a lot of randomly shaped offices of widely varying sizes. It served us well, but we were overcrowded with the expansion that had been happening over the last couple of years. We’ve now grown the VS Team Services team here to about 110 people, and we’re hiring more. For comparison, the TFS team in Redmond and NC combined was 130 people in the summer of 2012. Additionally, there are folks from sales and consulting in the same office space.
I first started talking with Microsoft Real Estate and Facilities on acquiring more space in January 2015. We picked out a building in June 2015. The building was still under construction and opened in October 2015. Starting in the fall of 2015 and into the spring of 2016 we went through a design process. A critical part of that process was having a set of six folks work closely with the designers. They are engineers, a PM, and a lead with different backgrounds, time at Microsoft, and different previous employment experience. They did an outstanding job.
Our first day in the new office was November 28, 2016. It wasn’t entirely finished when we moved in. In fact, on the first day several of us were running Ethernet cables in the racks of the network closet to wire up the outlets on the wall. Without a network, life comes to a standstill. ![]()
For the new office, it’s designed like the new spaces in Redmond. Each team is in a neighborhood that consists of a team room, meeting rooms, and codeboxes. There are collaboration spaces spread throughout the office. We also have the entire team on a single floor for the first time in many years. It’s amazing what a difference being separated by two floors makes for cross team interactions.
Let’s take a look at the new space. First is the entrance and reception area (we have the second floor of the building).
Yes, that is petrified moss on the wall.
On the other side of the entrance is the “hub” with the main gathering area and ping pong table. One of our traditions in the NC office is pizza day (first Thursday of every month), so it was important to have space for a lot of people to get together. Additionally, we don’t have a cafeteria here. We would need to be several times larger than we are for that. So, there are quite a few people who bring lunch and eat together.
To the left of this picture is the seating space pictured above. There’s now a retractable glass wall installed into the gap on the left.
We have official Microsoft art. In fact, a Microsoft art curator flew here to hang it. Maybe that’s a bit excessive.
We have a very nice customer space, which includes a very large room that also works for all-hands meetings.
The neighborhoods consist of team rooms, collaboration space, focus rooms, and codeboxes. Each team room has a large 80” display.
Here’s the team room for the build team. Each of the neighborhoods has a mountain theme, taken from the Blue Ridge and Great Smoky mountains.
Here’s one of the version control teams.
The Cross Platform team decorated their dedicated conference room. There’s a teapot in there, too.
The focus rooms are great for meetings of a handful of people. You can see one of the collaboration spaces between neighborhoods in the background. Those lines that you see on the glass are from topographical maps of the mountains. Many rooms have windows that are mostly transparent with lines, while some are mostly not transparent with clear lines.
The codeboxes are equipped with a pair of monitors, a keyboard, mouse, and a universal docking station. These provide space for uninterrupted time as well as a place to join conference bridges for live site incident investigations. By the way, those big, tall doors to the rooms are from Italy. Why, I have no idea. At one point they were stuck in customs. The brown wallpaper is natural cork. It’s hard to tell that in the photos from my phone, but it looks really good.
There are a number of conference rooms spread throughout.
We also have some nice banquettes that provide a good place to hang out and talk or even code if you want that coffee shop feeling sitting next to the break room.
We also have what you might call overhead corner. Yep, a bunch of managers in a team room. My desk is on the left where the red lunch bag is, next to Ed. You can see Brian in the background. He’s on the phone more than any other person, so he’s got a place where he can shut the door. It’s worked out well, and he’s an active participant in the team room as well when he’s not on the phone.
Our team room is long and narrow. This is facing the toward the wall on the right in the picture above. Taylor’s in deep thought.
Every project has its funny mistakes. Check out the height of these chairs: someone ordered the wrong bases. I’ve been promised they will get fixed. Also, if you look closely at the desks in the pictures above, they have no casters. Someone inadvertently left them off the order. They are going to come through one week end, jack up each desk, and install them (I’m not making that up).
One very cool benefit of this building is that there is a gym on the first floor. We don’t have the soccer and softball fields (or towel service) they have in Redmond, but we now have access to a nice gym.
That’s a quick tour of our beautiful new office space for the part of the team in North Carolina. We’re also hiring, both in NC and in Redmond, so come join us!
Follow me at twitter.com/tfsbuck

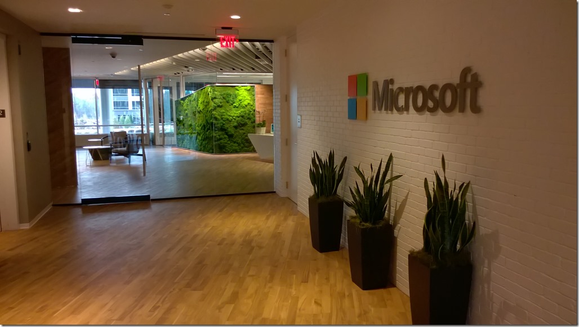
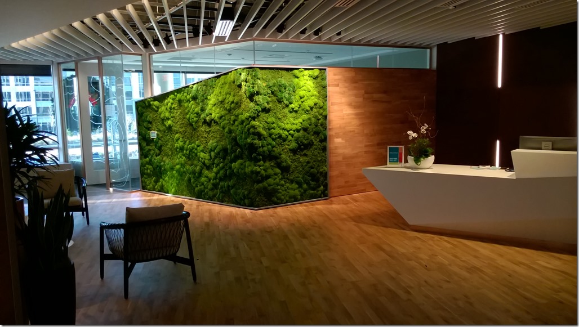
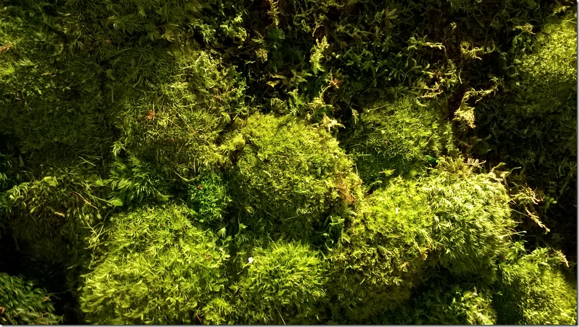
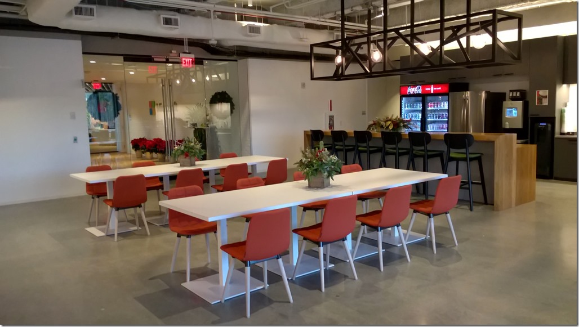
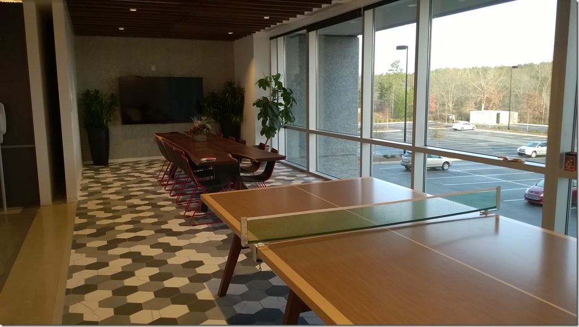
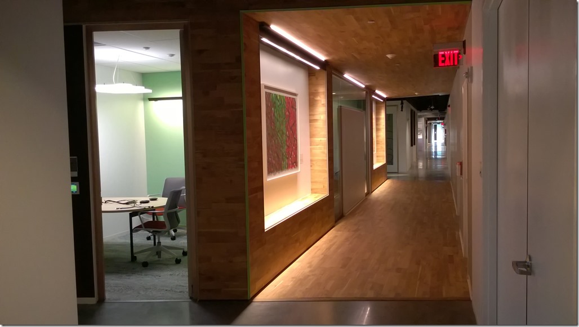
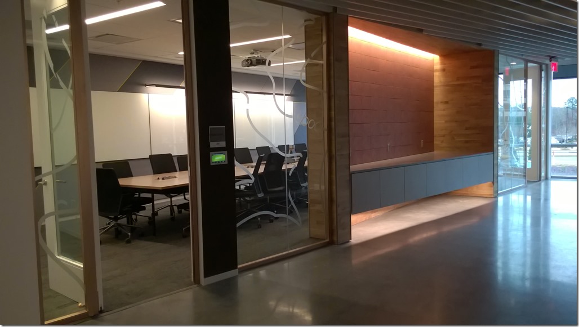
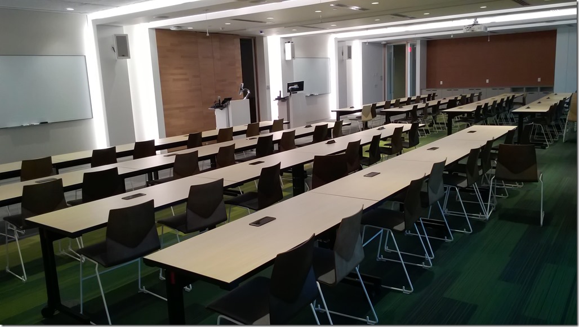
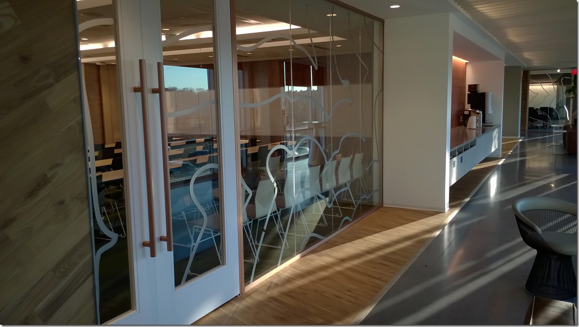
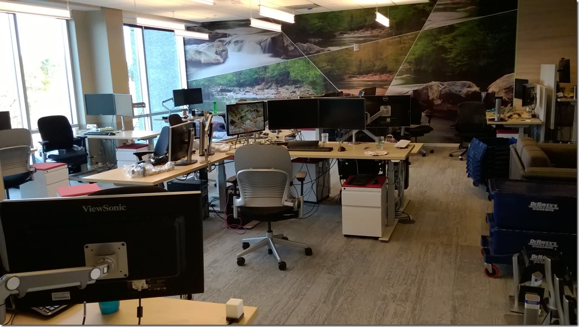
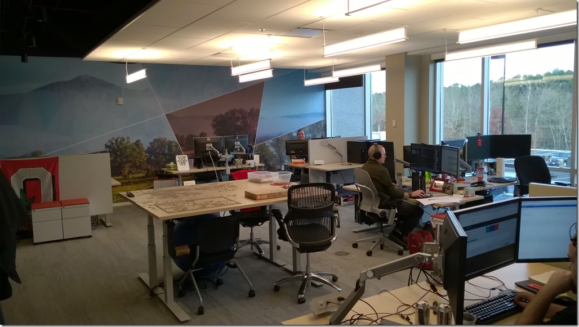
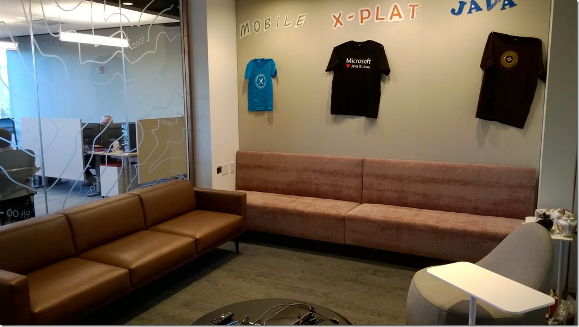
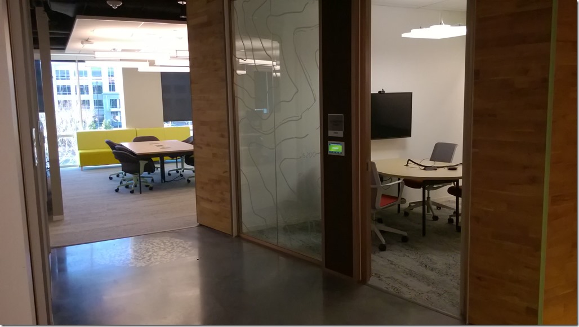
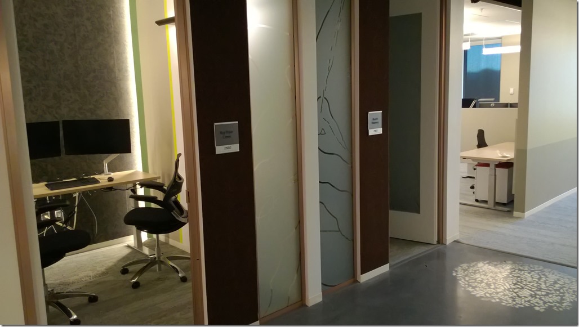


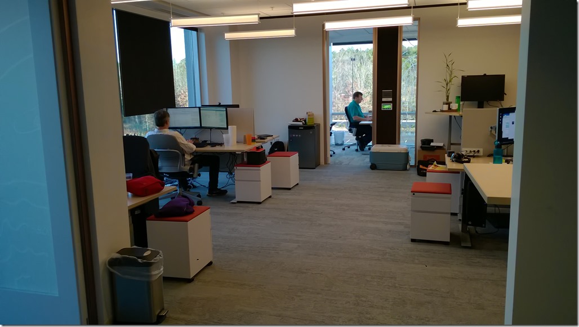
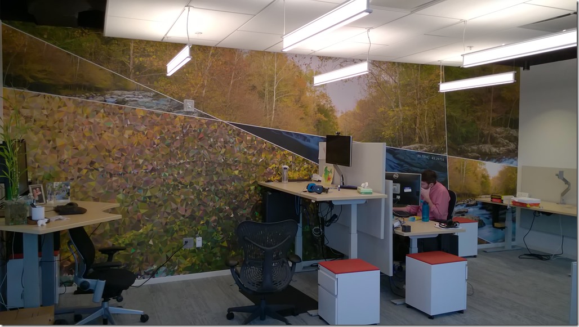
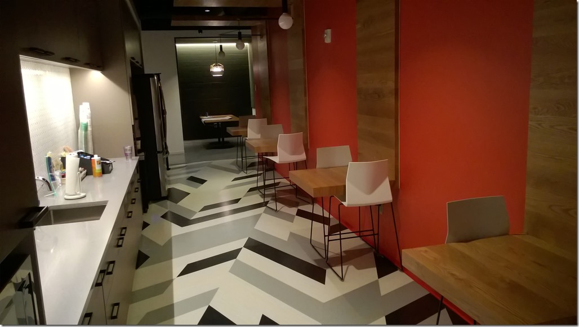
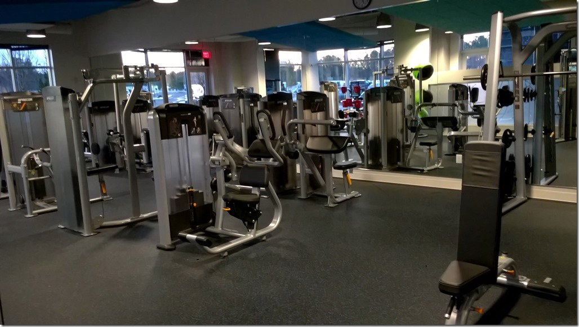
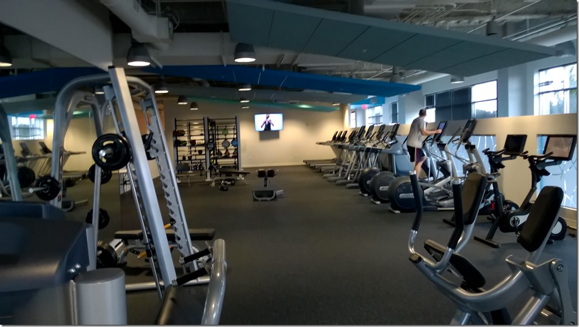
0 comments
Be the first to start the discussion.